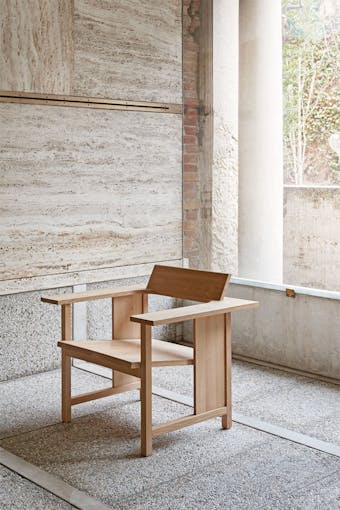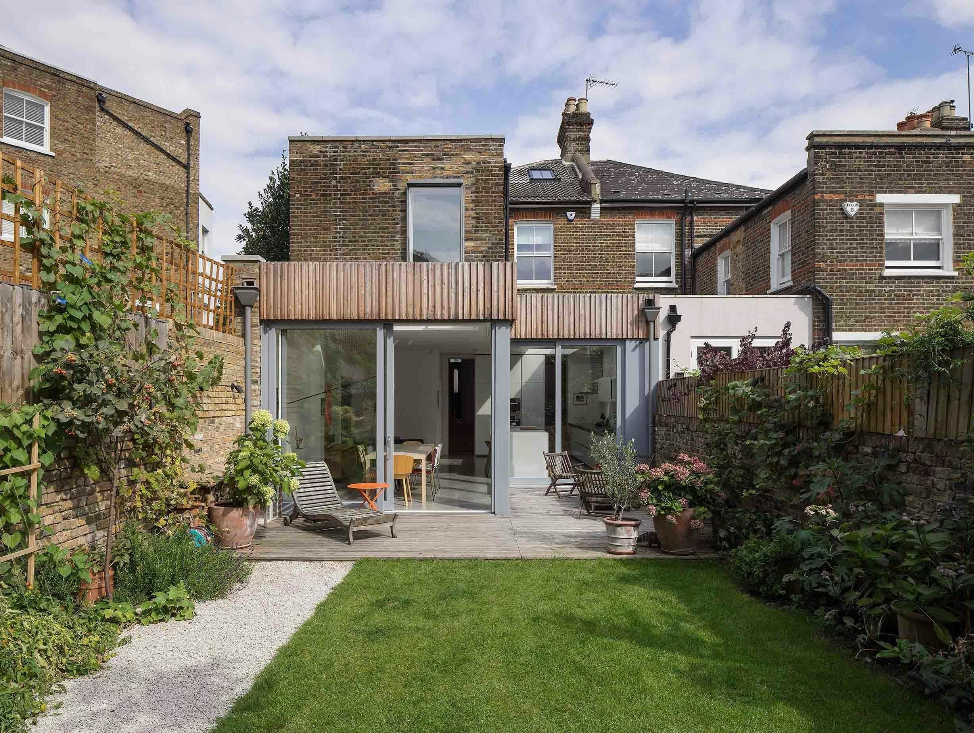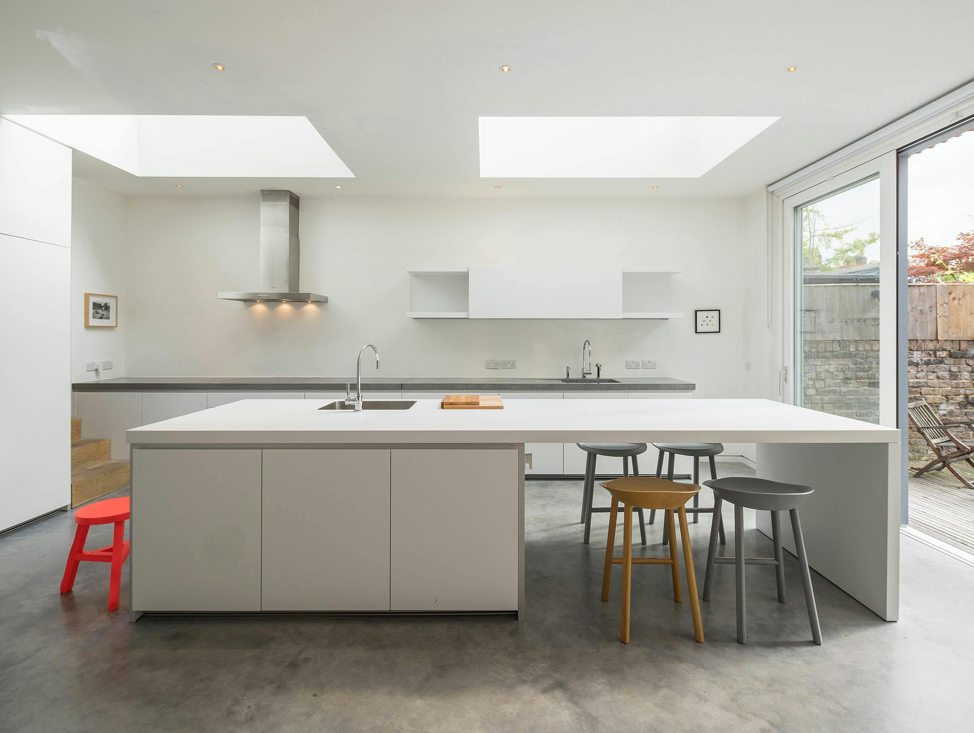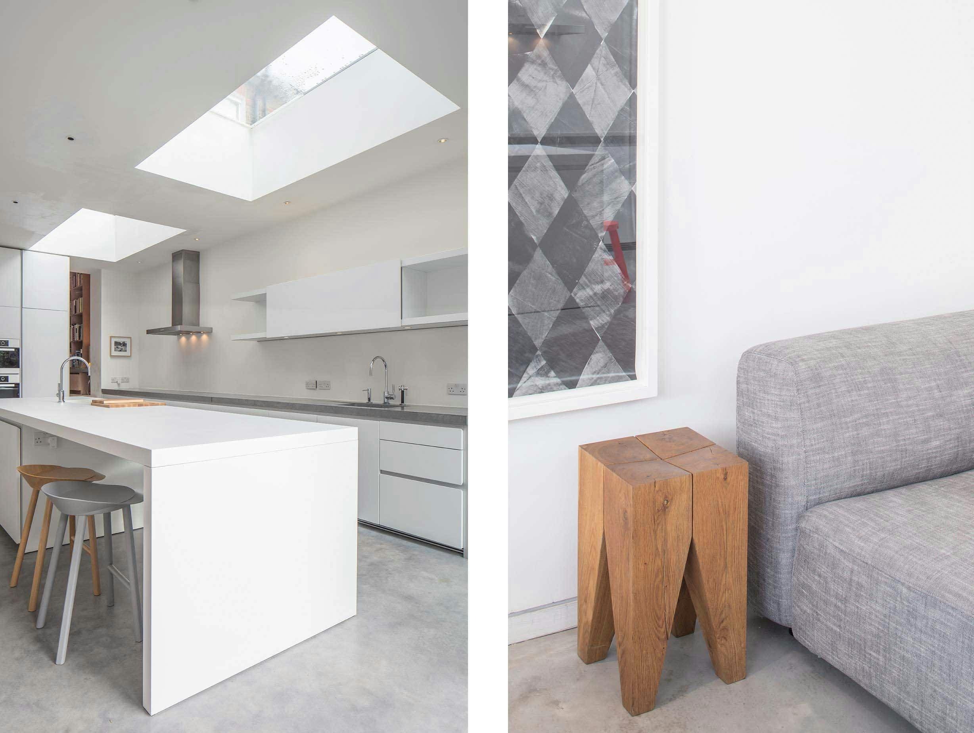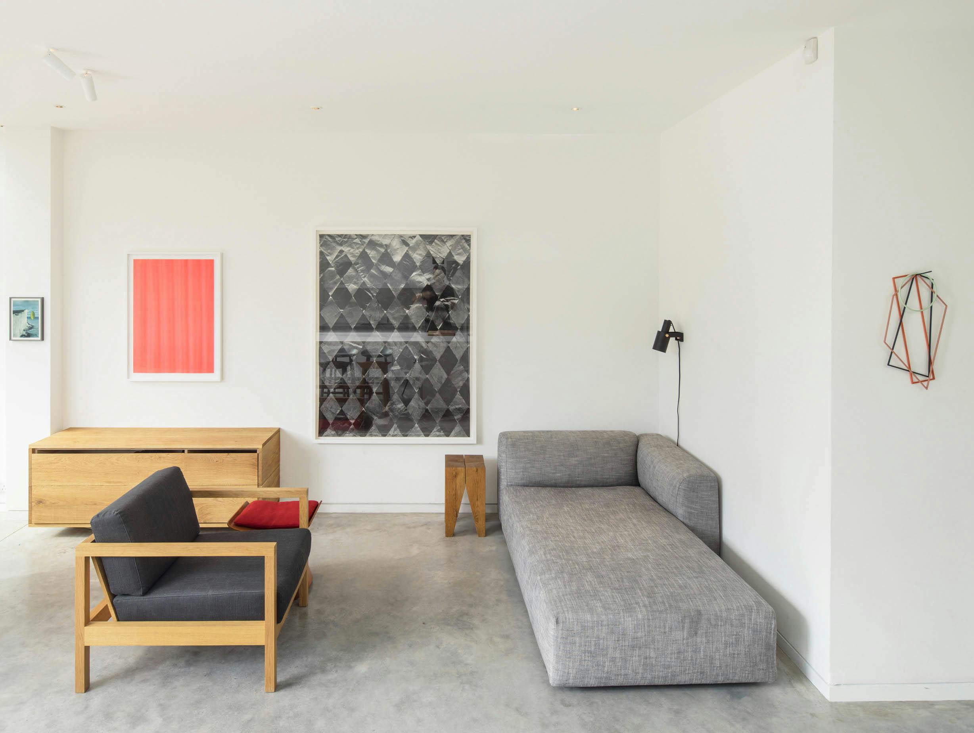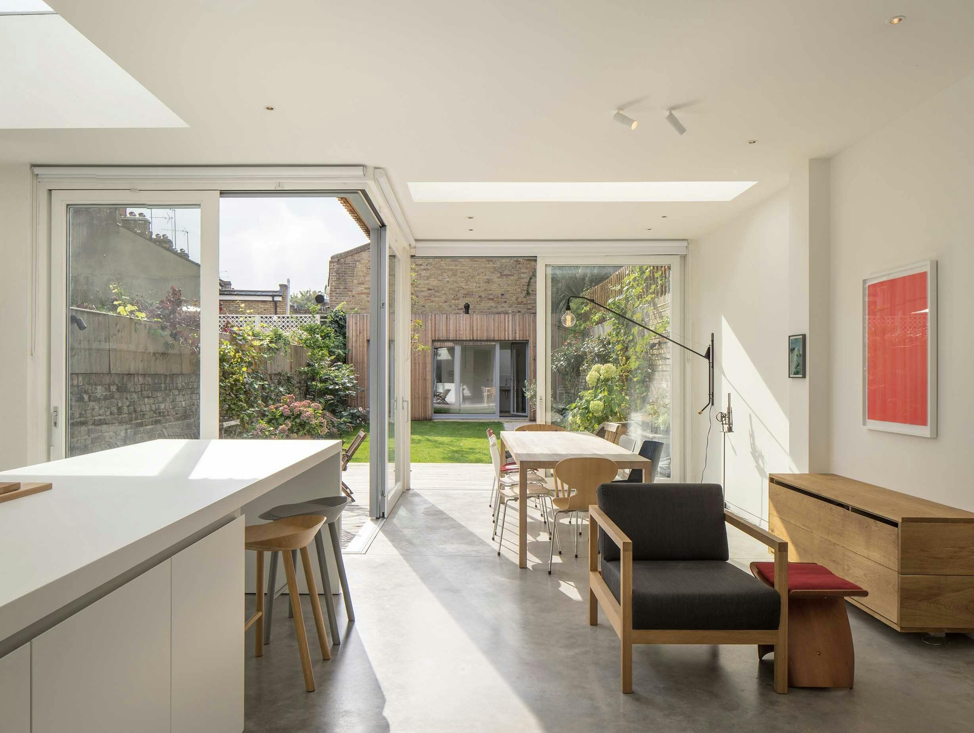Dec 01 2017
'The intention was to form a connection between the old and the new, to juxtapose the Victorian craftsmanship and love for intricate detail with modern construction techniques and to create generosity of space and light.' - Haptic Architects
Haptic's Highlever Road project interweaves new and old elements, connected by a concrete element that links the two. The larch clad extension extends out fully into the garden for the summer months.
The practice used a limited palette of oak, concrete and white walls to create texture and contrast throughout the building. Viaduct worked with the team to supply furniture and lighting for the project including the Jean Stool by Stefan Diez for e15, the Backenzahn Stool by Philipp Mainzer, also for e15 and Volume wall lights by Niclas Hoflin for Rubn.
Multi-award winning Haptic Architects is a London and Oslo based practice established in 2009 by Nikki Butenschøn, Scott Grady, Timo Haedrich and Tomas Stokke. Haptic, referring to the sense of touch is the starting point for all their projects. All aspects of materiality, spatial relationships and a building link with its surroundings are viewed through this lens, with a rigorous attention to craft and quality.
Design by Haptic Architects.
Photography by Simon Kennedy.
