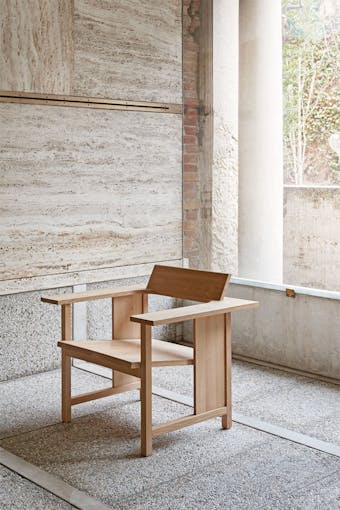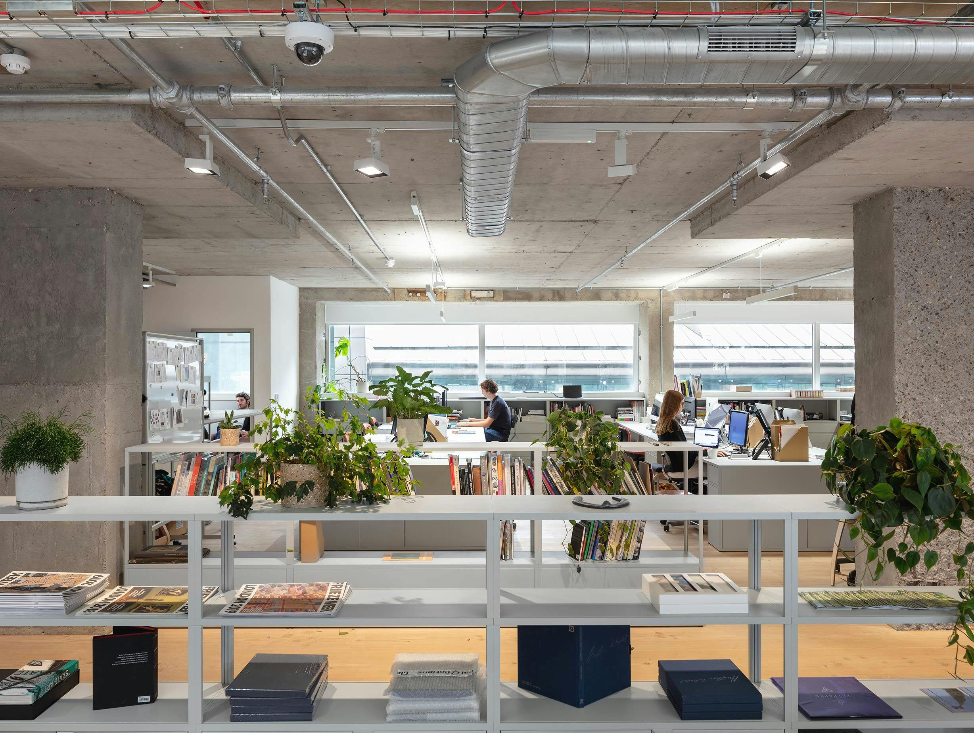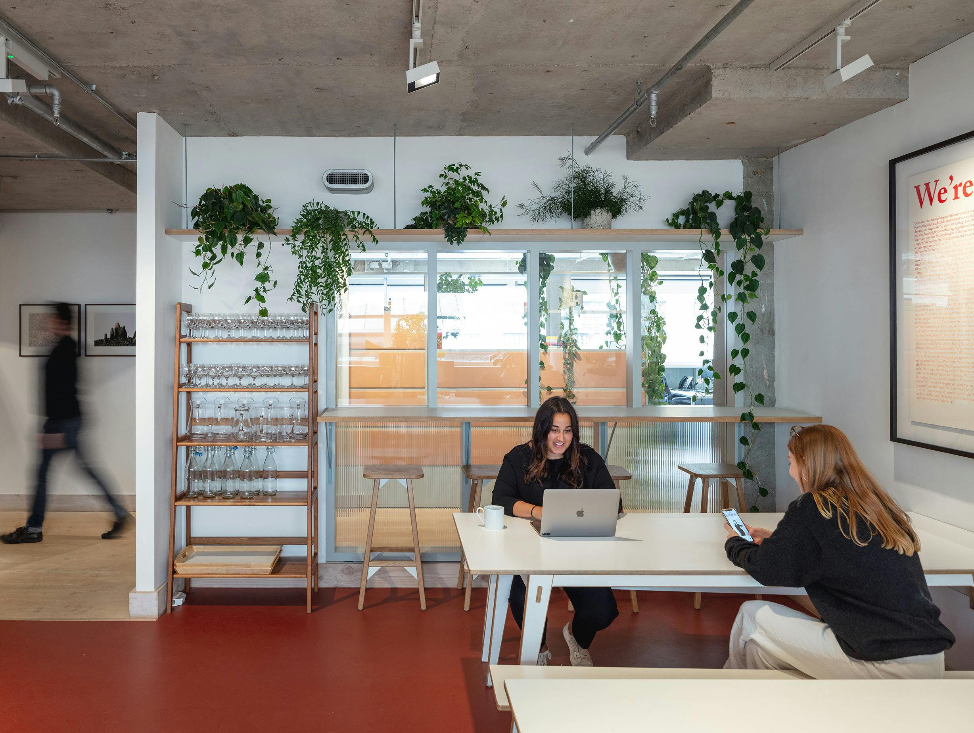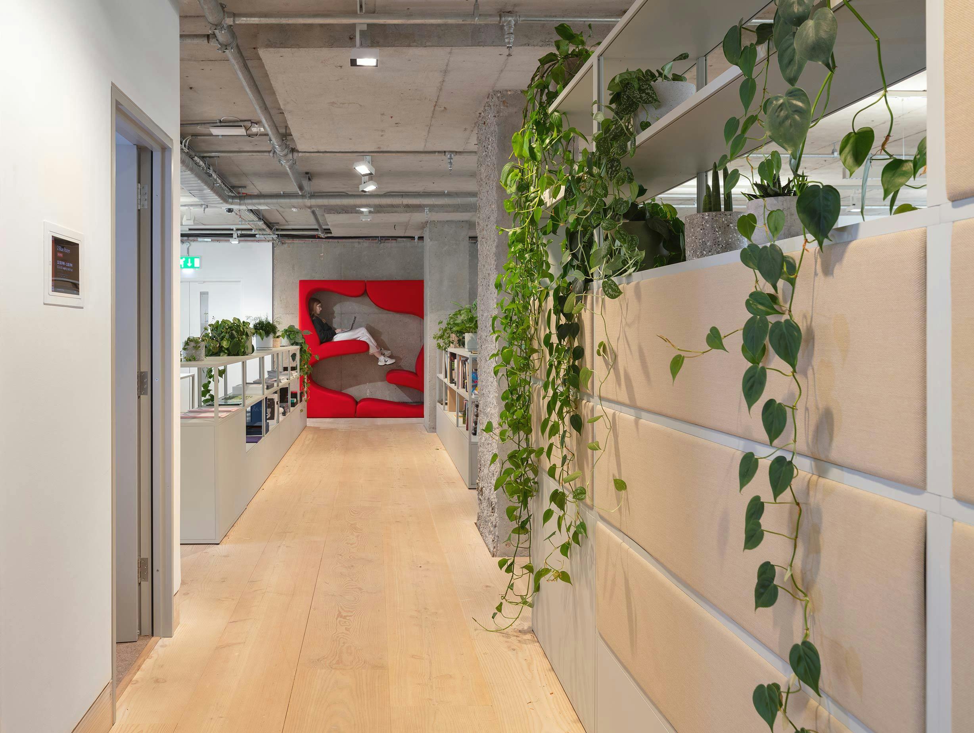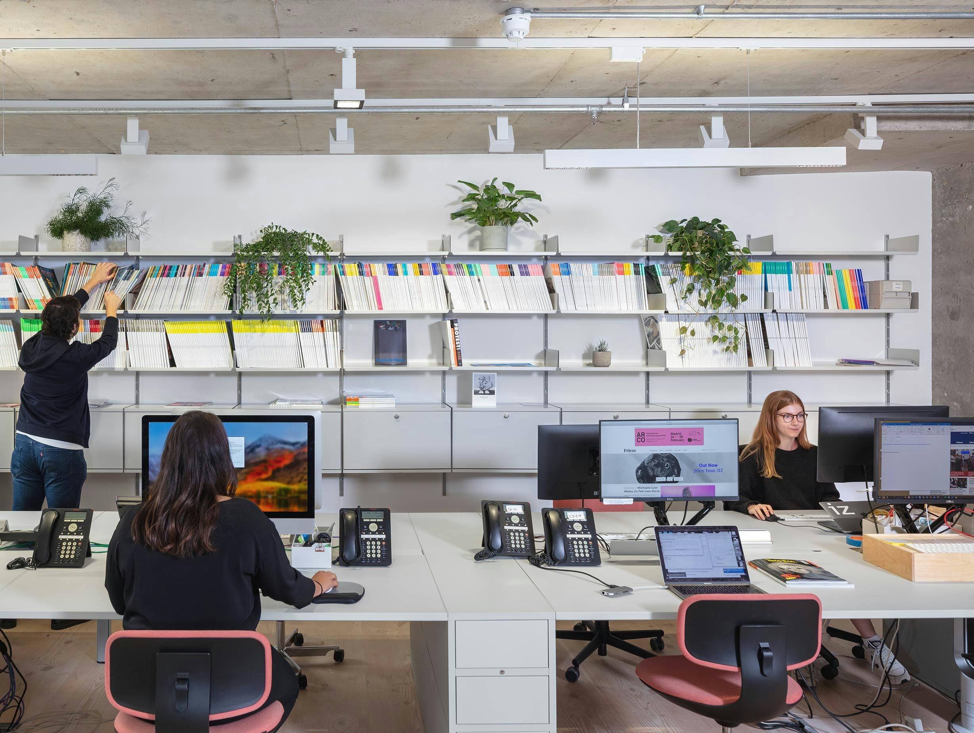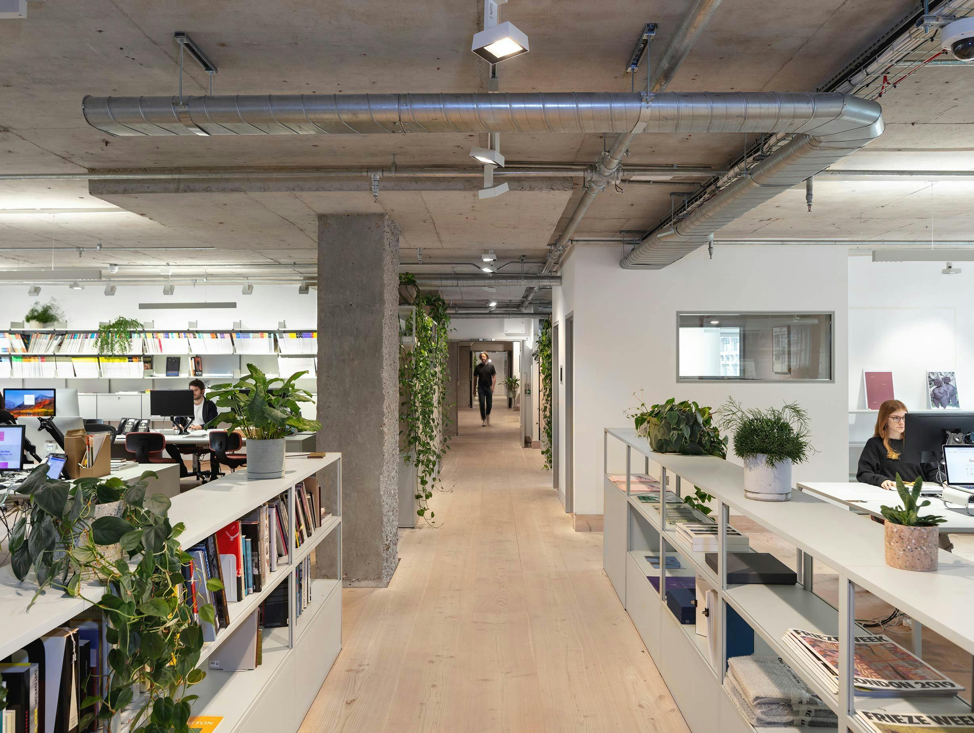Sep 23 2020
Frieze Offices London, Fleet Architects & Simon Jones Studio
A user-first rethink of the 'open-plan' office for arts organisation Frieze; Exploring modes of extroverted and introverted working and their creative implications.
Office space
Similar Projects
Trade Customer?
Are you an interior designer, architect or property developer? Get in touch for trade pricing, project management and consolidated deliveries.
