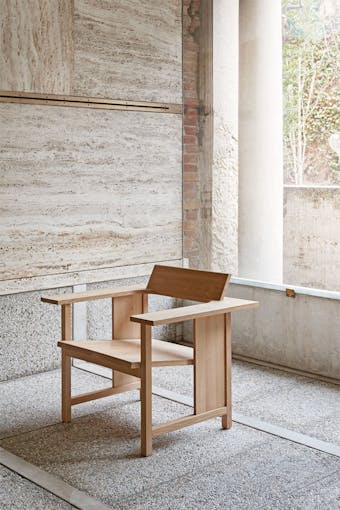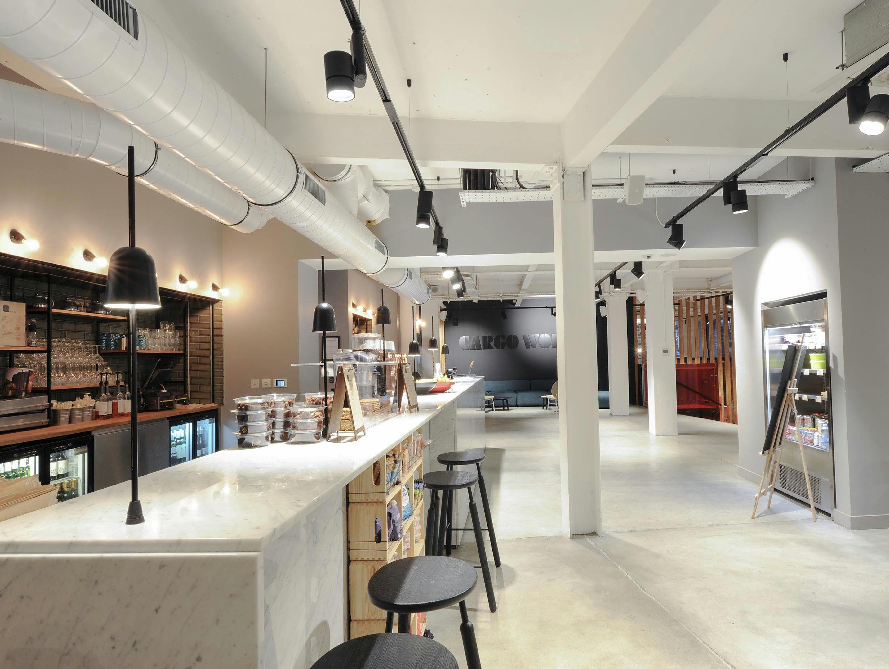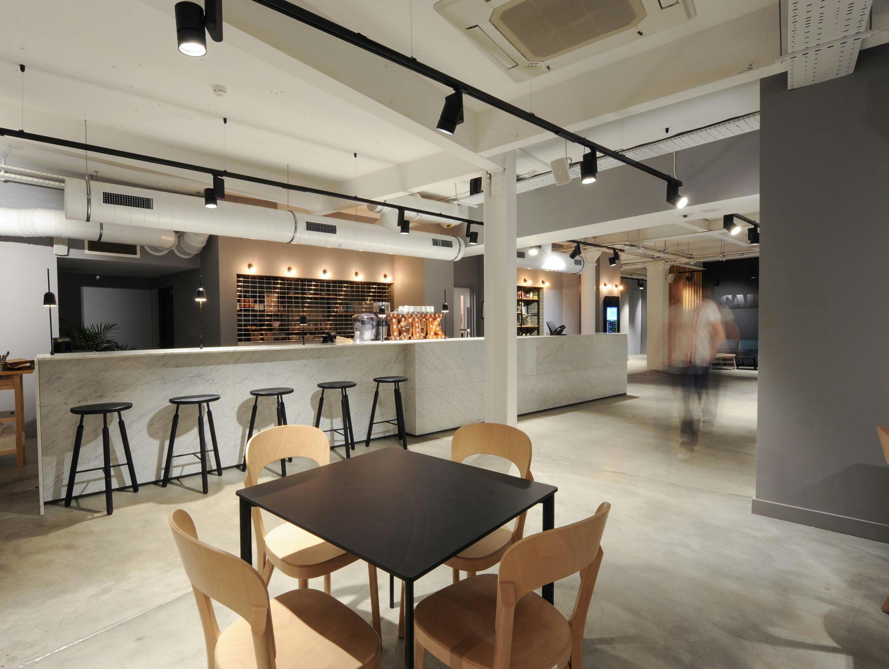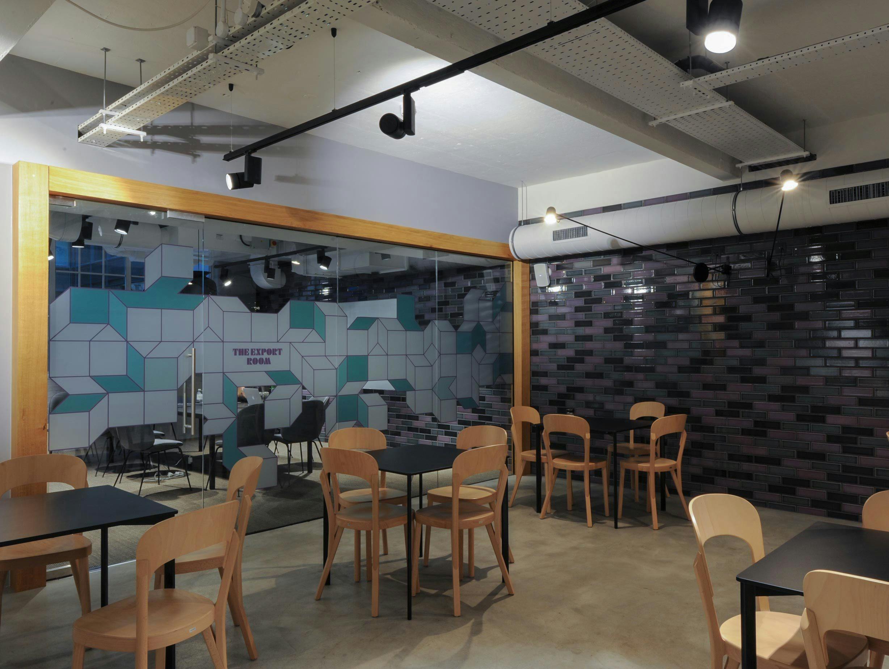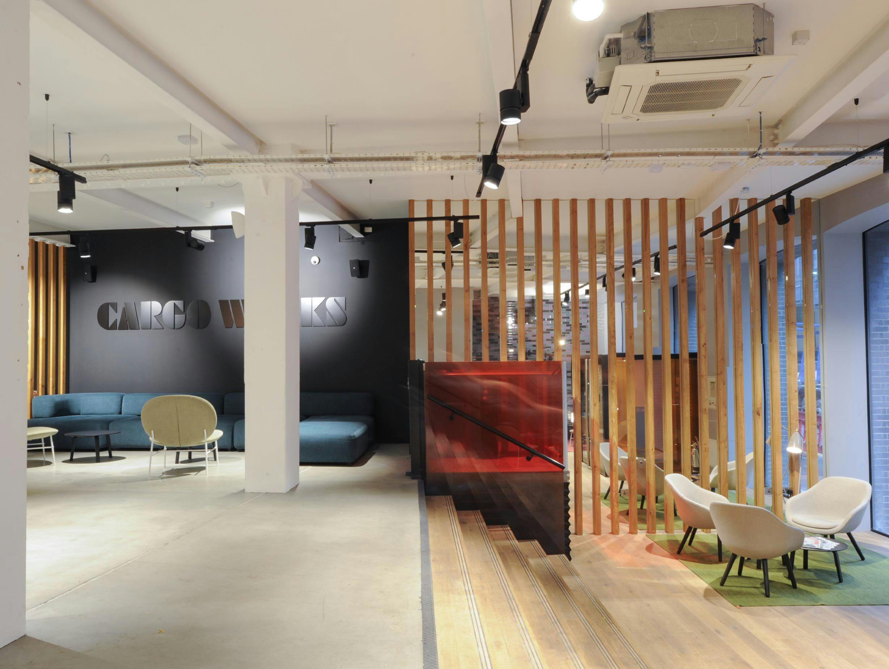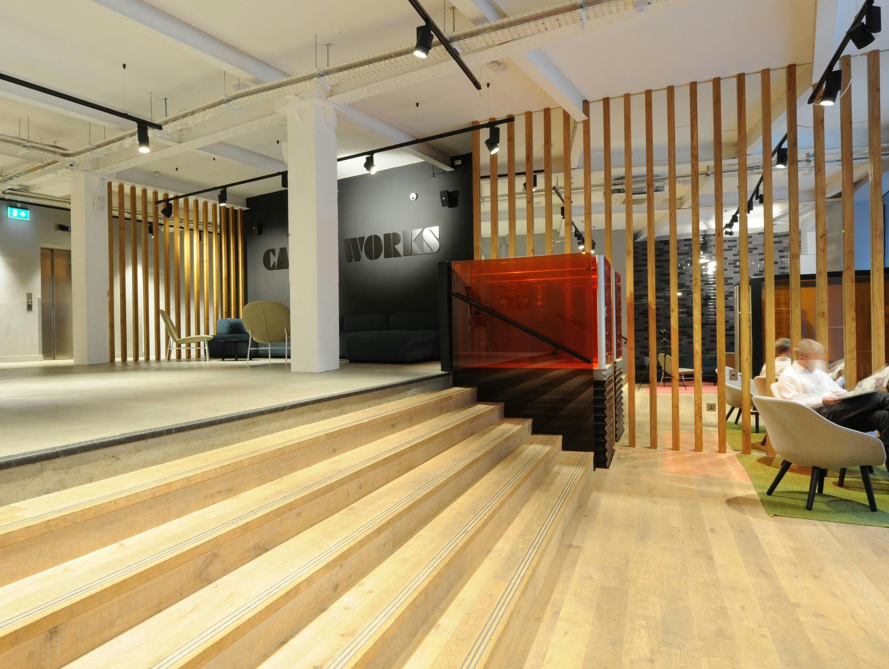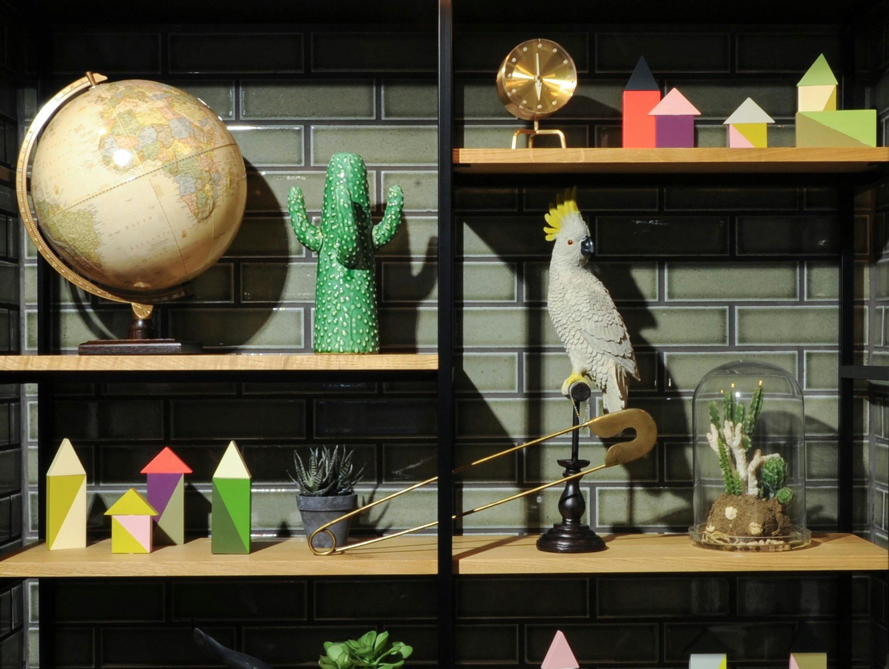Sep 18 2015
A transformation of an old bonded warehouse near the Oxo Tower, for one of Bluebottle's key commercial clients. The scope of works included a new entrance façade to the main reception, leading to a restaurant and meeting rooms. To create the desired open plan environment and maximise space, Bluebottle altered the internal structure, and extended the space into an existing car park.
The materials palette includes a striking combination of a power-floated concrete and rough cut sawn timber floor, with Carrara marble used for a 12 metre long reception and bar counter. A full-height feature wall formed of vertical slices of solid oak and mirror creates an illusion of depth at the entrance, and reflects the adjacent glazed tile wall.
