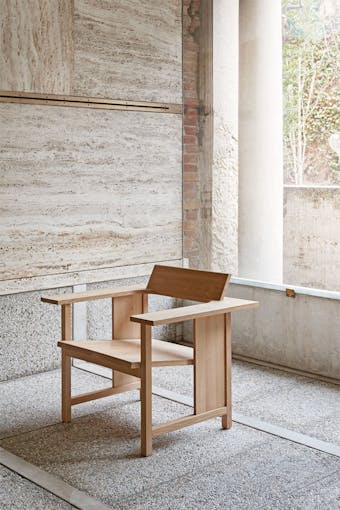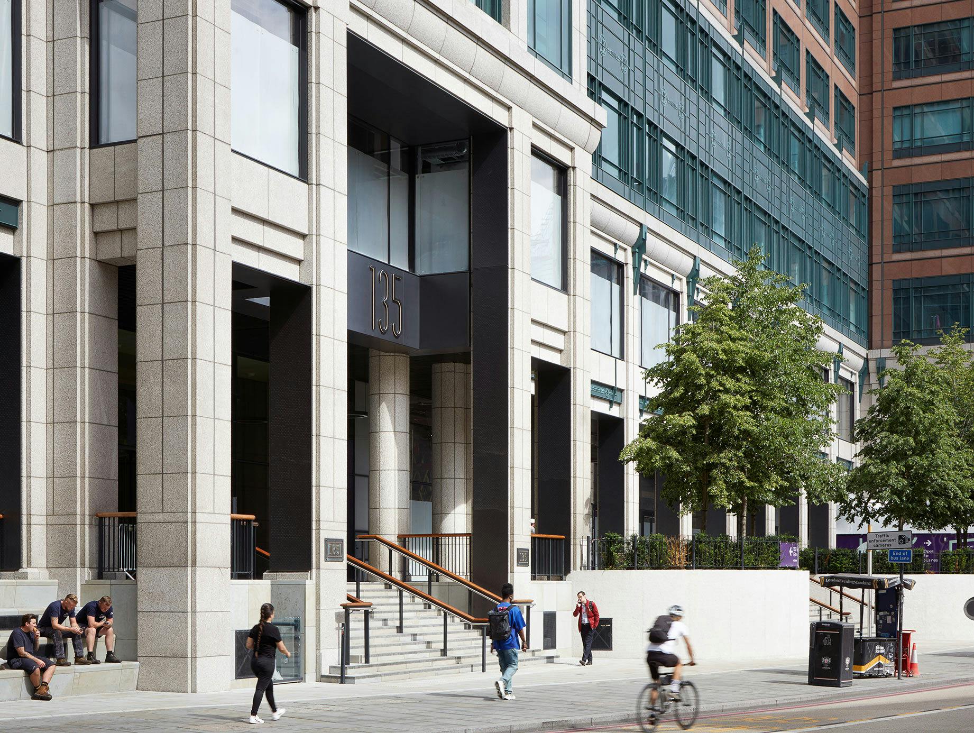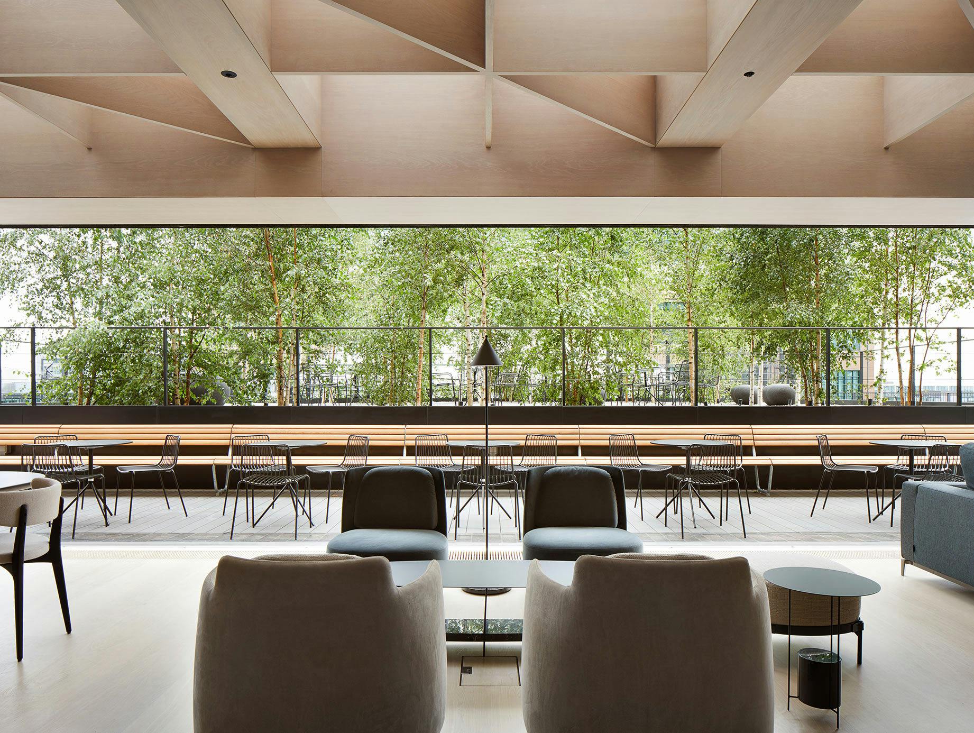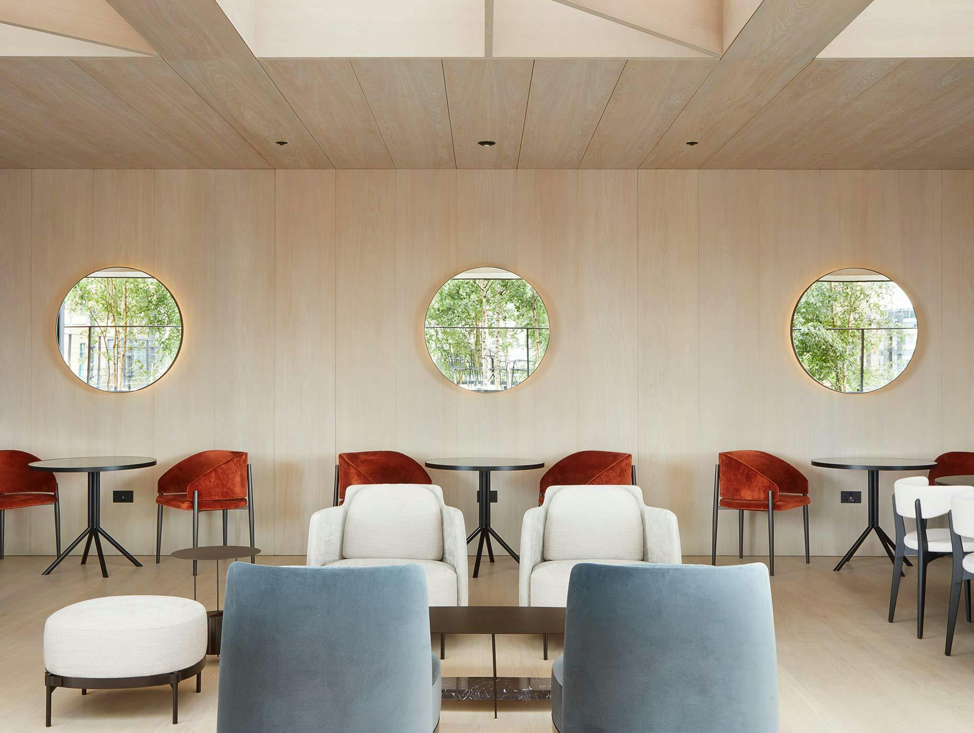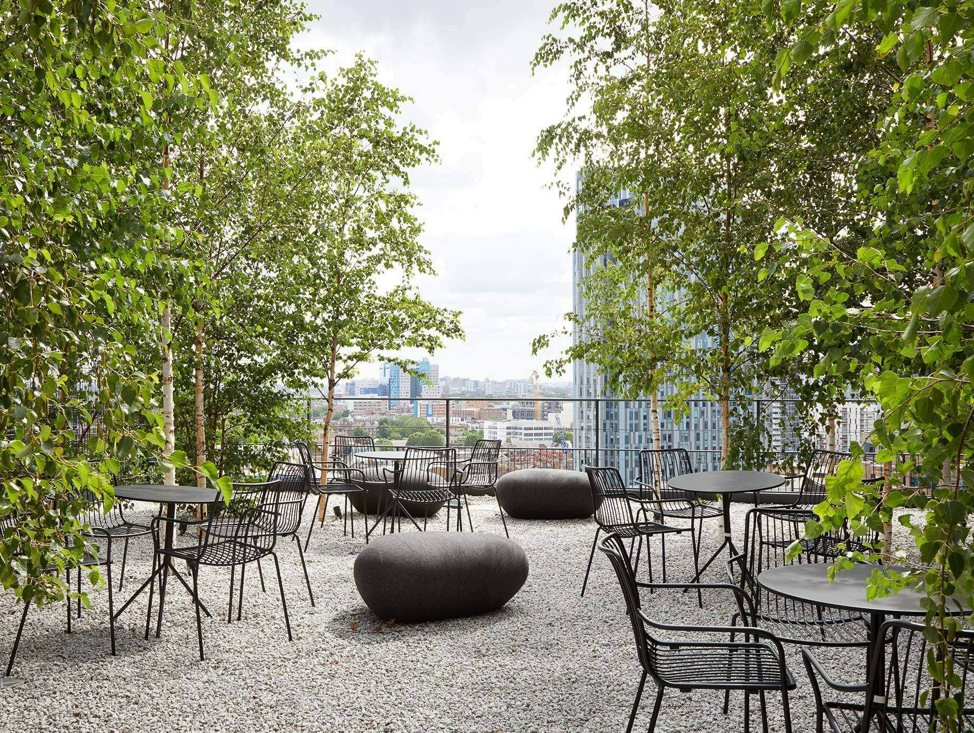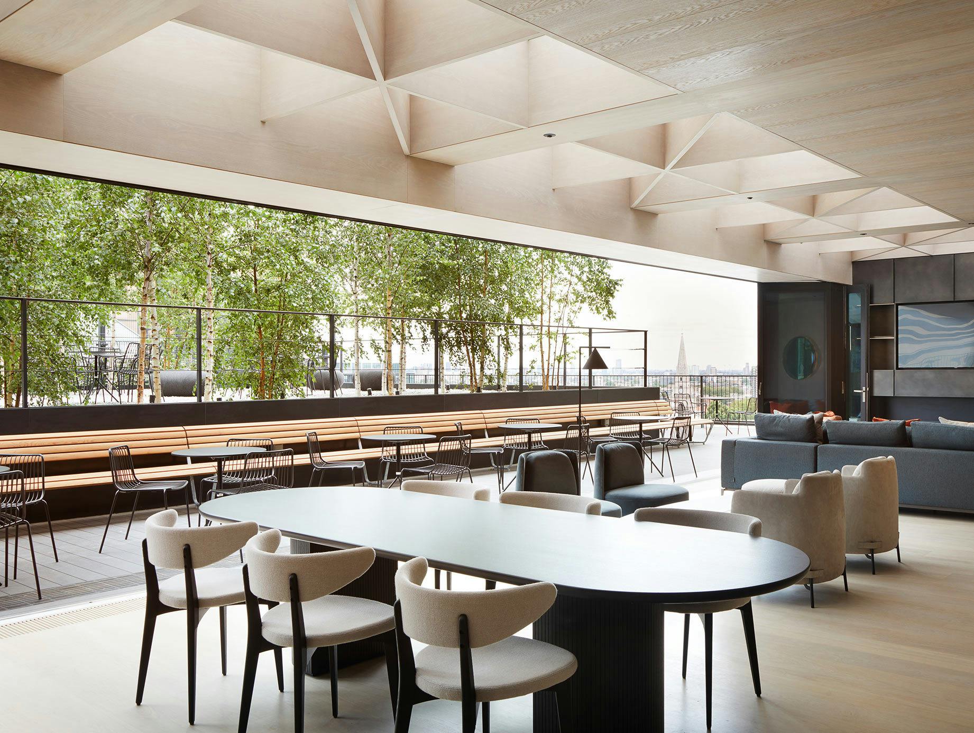Sep 15 2020
135 Bishopsgate, London - Fletcher Priest Associates
A dynamic refurbishment of an existing office building in heart of the City.
Commercial
Similar Projects
Trade Customer?
Are you an interior designer, architect or property developer? Get in touch for trade pricing, project management and consolidated deliveries.
